Home Renovation
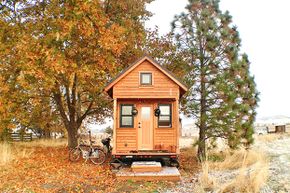
This small house blends well with the autumn scenery.
Tammy Strobel Used Under Creative Commons CC By 2.0 License
Homes in America are getting bigger with time. According to U.S. Census Data, the average size of a house was 2,690 square feet (250 square meters) in 2014, the largest ever. (In 1995, the average home was 2,095 square feet or 195 square meters.) However, as a result of this growing trend, there has been a movement towards the opposite end of the spectrum: tiny houses.
There is no official definition of a tiny house, but according to the Tiny House Design website, these small structures typically have the following characteristics:
- Usually 300 square feet (28 square meters) or less, although some sources say the limit is 500 square feet (46 square meters).
- Constructed using conventional building methods, but similar in size to RV travel trailers.
- Often built on a flatbed trailer, making them portable.
Additionally, tiny houses are frequently built by their owners. Individuals who are drawn to tiny houses often construct or purchase them because they are less expensive than traditional homes, have a smaller environmental impact, and give their owners more time and freedom to pursue interests beyond home upkeep.
TV programs like “Tiny House Hunters” and “Tiny House Nation” have helped popularize the trend. You can also buy tiny house building kits or find information about styles and house plans online.
Tiny houses are not just for environmentally conscious residents. In Madison, Wisconsin, tiny homes are being used in a social experiment to help the homeless. Around six 98-square-foot (9-square-meter) houses have been built on a site that previously served as an auto body shop. The shop was renovated to include bathrooms, showers, and a store for “village” inhabitants. People from other states and countries have come to see how the village is doing, and so far, the new residents and their neighbors are happy with it [source: Erickson].
If you are interested in living in a tiny home, there are a few questions you should ask yourself first.
10: What is the Cost of Tiny Homes?
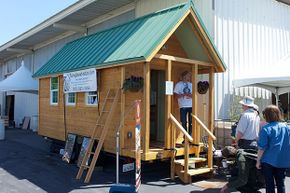
Visitors check out a Tumbleweed Tiny House at the 2012 Maker Faire in San Mateo, California.
Jon Callas Used Under Creative Commons CC By 2.0 License
One significant benefit of purchasing or constructing a tiny house is the low cost. According to a survey by the National Association of Home Builders (NAHB), the average size of a newly constructed single-family home in America was 2,802 square feet (260 square meters) in 2015. Its sales price? An astonishing $468,318, the highest amount since the NAHB began surveying home builders in 1995. (The building cost was $289,415) [source: Taylor]. And that’s without considering the interest on a 30-year mortgage.
In contrast, the average cost to construct your own tiny home is a mere $23,000, while a professionally built one costs roughly $30,000-$50,000. This is probably why 68% of tiny house owners have no mortgage, while only 29% of traditional homeowners are mortgage-free [sources: The Tiny Life, Tiny House Design].
Many owners of tiny homes have managed to build their living quarters for less than $10,000. One individual spent only $8,000 constructing his tiny house, utilizing free and cheap building materials acquired from Craigslist. Additionally, homes measuring 98 square feet (9 square meters) were built in Madison for the homeless at a cost of just $3,500 each [sources: Erickson]. It is worth noting that many Americans pay more for their cars than tiny-home owners pay for their houses.
9: Can You Build A Tiny House Anywhere?
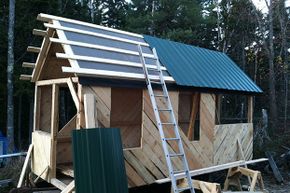
A roof goes up on a tiny house.
Stone Soup Institute Used Under Creative Commons CC By 2.0 License
Unfortunately, this is not always possible due to zoning codes enforced by most municipalities. These codes typically separate commercial spaces from residential areas and dictate where a house can be constructed on a property, along with minimum and maximum acceptable home sizes.
For example, in the city of Atlanta, a single-family home must be at least 750 square feet (70 square meters) [source: Blau]. Tiny homes are categorized as recreational vehicles (RVs), and the city prohibits living in an RV for more than 30 consecutive days. While it may be possible to petition for a variance to these requirements, such requests may not be granted. Tiny house enthusiasts are attempting to alter laws in several cities and states.
One alternative is to seek permission from a mobile home park or campground to park your home there. However, this may prove difficult, as long-term parking of a structure in these areas may require it to meet the standards established by the Recreation Vehicle Industry Association or Modular Home Builders Association, which your home may not satisfy [source: McIntire].
Another option is to place your tiny home in a family member or friend’s backyard, as many zoning ordinances allow for “accessory dwelling units,” also known as granny cottages, in-law units, and backyard cottages.
The best-case scenario is to locate a parcel of land that is not subject to zoning regulations. While these exist, they are often situated in remote or rural areas.
8: Are Tiny Houses Sturdy and Safe?
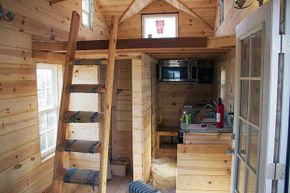
This tiny house interior shows a ladder without rails going up to the sleeping loft. Some say this is hazardous.
Tomas Quinones Used Under Creative Commons CC By -SA 2.0 License
Tiny houses are typically built by their owners on a flatbed trailer, which is then parked on a piece of land. In this respect, they are comparable to RVs or trailers and more susceptible to inclement weather than traditional homes. However, it is important to note that there are few regulations on tiny homes. They are not subject to the building codes of standard houses or even the regulations of RV construction [source: Alter].
Rich Daniels, a tiny house builder, noted certain safety essentials for a tiny house, even if they are not mandated by law. Since the beds are typically situated in a lofted area, there should be a robust railing alongside the home’s stairs or ladder and some sort of barrier in the loft to prevent occupants from falling out of bed and onto the main floor below. Additionally, the loft window should be large enough for escape in case the ladder or staircase is blocked.
When it comes to tiny homes, air quality and ventilation are significant concerns. These homes are heated by propane tanks and have gas stoves that could potentially create a fire hazard since combustible materials are used to construct them. Using electrical heating may be safer, but it could be more difficult to set up. It is vital to ensure that the tiny house has controlled ventilation to maintain adequate oxygen levels inside.
Families can live in tiny houses by thinking creatively. For instance, they can build several tiny homes clustered together, with one home for bedrooms, another for the kitchen, and a third for communal living space. Another option is to have one home for adults, one for kids, and another for communal space. Families can also build a larger tiny house of around 500 square feet and incorporate the great outdoors as part of their living space by setting up a dining/patio table and chairs in the grass next to their home.
The challenge for families living in tiny homes is storage space and cooking area. However, creativity can also solve these issues. They can transform spaces under bench seats, couches, flooring, and ceilings into storage space via a trap door. The area beneath the cabinets can be transformed into a storage space as well. Hanging pots, pans, and mugs can also double as shelves. Families can also use the space outside their homes for storing items, such as parking a cargo trailer near their home, building an outside deck, or using the steps leading to the front door.
Aside from the financial benefits, living in a tiny house can also be a way to simplify your lifestyle and reduce clutter. This allows you to buy less and borrow more, ultimately leading to a more minimalist way of living.
5: Advantages of Living in a Tiny House
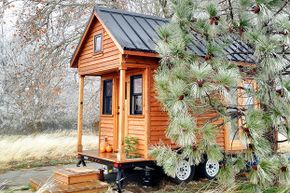
A tiny house sits next to a pine tree.
Tammy Strobel Used Under Creative Commons CC By 2.0 License
The most obvious benefit of living in a tiny house is the low cost of home ownership, as smaller homes require less energy to heat, cool, and light. Additionally, it’s possible to live in a tiny home without a mortgage, as the cost of many tiny homes is equivalent to or less than the down-payment on a larger home. Despite their small size, tiny homes can still feature high-end finishes like granite countertops and hardwood floors.
Living in a tiny home can also have environmental benefits, as smaller homes have a smaller ecological footprint. They require less cleaning and maintenance, freeing up more time for leisure activities like travel and spending time with family and friends.
Another benefit of tiny house living is the increased intimacy that comes with living in close quarters. Rather than having family members retreat to their own separate rooms, tiny homes encourage frequent interaction and quality time. Additionally, the mobility of tiny homes allows for easy relocation for those who need or want to move.
4: Disadvantages of Living in a Tiny House
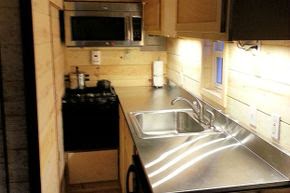
As you can see, the kitchen space is very cramped in tiny houses.
Tomas Quinones Used Under Creative Commons CC By -SA 2.0 License
While tiny house living has its benefits, there are also some drawbacks to consider. For example, living in close quarters can make it difficult to find alone time, and hosting guests or sleepovers can be a challenge. It may also be harder to find a suitable location to park a tiny home due to building and zoning ordinances, and mobility may become an issue as residents age or face health challenges.
Perhaps the biggest disadvantage of living in a tiny home is the negative stigma that can come with it. Many people view tiny house dwellers as strange or unconventional, which can lead to social isolation or discrimination.
3: Why Not Choose an RV or a Cabin Instead?

Moving into a trailer or a cabin may seem like a more convenient and cost-effective option compared to building a tiny home. However, those who opt for tiny homes have their reasons for doing so. Unlike RVs, tiny homes are designed to look and feel like traditional homes, making them more suitable for full-time living. Furthermore, trailers are not well insulated, whereas it is relatively easy to create a well-insulated small home even in colder areas with tiny houses. Another advantage of tiny homes over RVs is that they are made of the materials that the owner wants, which is crucial for those passionate about the environment and healthy living. Although RVs are lighter to tow and attract less attention than a tiny house, they may release harmful particles such as volatile organic compounds (VOCs) that tiny homes do not. Some argue that tiny homes and cabins are essentially the same thing, assuming that the “cabin” is not a large structure. Similarly, tiny-home enthusiasts say that the concept can also include other types of homes, such as houseboats, treehouses, converted buses, and yurts.
2: What is the Market for Reselling Tiny Homes Like?
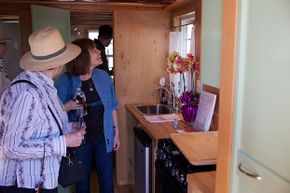
The resale potential for tiny homes is not very promising due to limited demand. Only a small percentage of Americans are interested in living in a tiny home, which affects prices and demand. Additionally, many banks do not consider tiny homes as real homes, so buyers cannot obtain mortgages to purchase them. Although most tiny-home owners pay in cash, some require financing, but banks may not offer it due to low profits. Despite these challenges, tiny homes can still be sold, and strategic marketing can help increase the chances of a successful sale. To attract small-home buyers, it is essential to showcase the storage space and incorporate space-saving features to make the home feel roomy. Creating an inviting outdoor living space can also help expand the perception of the interior’s size. Finally, energy efficiency is a significant factor for tiny-home buyers, making it crucial to incorporate these features or add them before selling the home.
1: Will the Popularity of Tiny Homes Last?
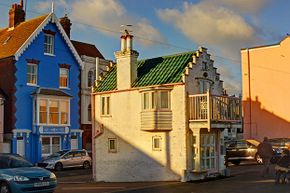
This small dwelling, named Fantasia, occupies only one parking spot in England.
Martin Cooper Used Under Creative Commons CC By 2.0 License
The longevity of the current trend towards living in tiny homes is uncertain. However, there are several reasons why these petite dwellings may continue to be popular in the United States.
City planners are currently advocating for urban infill, which involves finding ways to accommodate more people in areas that are already occupied. In cities like New York and Washington, D.C., micro apartments or units, which are essentially studios, are in high demand. It is possible that tiny homes could be integrated into unused spaces in urban areas, such as vacant patches of land that appear in cityscapes, as is already happening in D.C. [source: Cater].
Small homes are particularly attractive to young people who are strapped for cash and retirees who want to make their savings last longer. As both of these demographic groups grow in size, the market for tiny homes may grow along with them. Additionally, children and retirees could park their tiny homes in the backyards of their parents or children, as it is legal to place a “backyard cottage” on your own property [source: McCrea].
Those who believe that tiny homes are just a fleeting trend may point out that, overall, homes are getting larger. As we noted earlier in this article, in 2014 only 1% of all home buyers purchased homes that were 1,000 square feet (93 square meters) or smaller [source: National Association of Realtors]. Only time will tell whether tiny homes will continue to be popular.
Additional Information
Author’s Note: 10 Big Questions About Tiny Houses
I’m not going to lie: I live in what some people might call a McMansion. I can’t remember the exact size of our home, but it’s around 3,400 square feet. We built such a large home because we wanted each of our three children to have their own bedroom, among other things. In our previous home, our two daughters shared a room, which didn’t go well because they have different personalities and living habits (early-to-bed vs. night owl, neat freak vs. slob, loud vs. quiet). I also needed a workspace that wasn’t just my laptop on my bed because I worked from home. We also wanted a guest room for my elderly parents, who often traveled a long distance to visit.
But now our kids are grown and my parents live nearby. Our house is much larger than we need, and we’re constantly giving things away in an effort to downsize. At some point, we will look for smaller living quarters. During my research, I came across many photos of extremely appealing tiny homes. It’s tempting to imagine the freedom I’d feel with fewer belongings to worry about. However, there’s one problem: I can’t figure out where I’d put the piano.
Related Articles
- Essential Pieces for Small Homes
- 10 Amazing Tree Houses Available for Rent
- Small Space Storage Solutions You Didn’t Know Existed
- Tips for Furnishing a Small Space
- Explaining the Concept of Tiny Houses
More Useful Links
- National Association of Home Builders
- Online Listings for Tiny Houses
Sources for Further Reading
- Treehugger: “Safety Considerations for Building Tiny Houses”
- Tiny House Build: “An Incredible $8,000 Tiny House Built on a Budget!”
- NPR: “Micro-Housing Gets Big in Response to Urban Living”
- Realtor: “Tips for Selling a Tiny House”
- Wisconsin State Journal: “Madison’s Village of Tiny Houses Wins Over Critics”
- FYI TV: “The Tiny House Movement”
- Urban Land: “Exploring the Limits of Tiny House Living”
- Tiny House Listings: “The Top 5 Disadvantages of Tiny House Living”
- Lawyers.com: “Understanding Zoning Ordinances and Regulations”
- Money Crashers: “Benefits and Challenges of Living in a Small House”
- Washington Realtors: “Tracking the Trend of Tiny Houses”
- Tiny House Build: “Understanding Zoning and Its Impact on Tiny Homes”
- 20 Something Finance: “7 Huge Benefits to Downsizing into a Tiny Home”
- The Tiny Life: “Tiny House Plans Suitable for Families”
- The Tiny Life: “What Exactly is the Tiny House Movement?”
- Realtor.org: “Field Guide to the Small House Movement”
- Live Science: “The Psychology Behind Tiny Houses”
- CBS News: “The Return of McMansions”
- Good Housekeeping: “6 Clever Storage Tricks for Tiny Houses”
- The Christian Science Monitor: “Financing Options for Tiny Homes”
- National Association of Home Builders: “Understanding the Cost of Building a Home”
- Bright Hub: “Is Investing in a Tiny Home a Sound Financial Decision?”
- The Tiny House: “16 Alternatives to Tiny Homes”
- Tiny House Basics: “Storage Solutions Inspired by the TV Show Tiny House Nation”
- Tiny House Design: “Common Questions about Tiny Houses”
- Tiny House Talk: “Innovative Outdoor Storage Solutions for Tiny Houses”
The article discusses a house staircase that has built-in storage. It includes a link to a website called Tiny House Talk, which provides the top 5 reasons for choosing a tiny house over a camper. Additionally, the article refers to an article from This Old House that showcases 8 tiny houses with more storage than a regular house. All of these sources are cited with links to their respective websites.
FAQ
1. What is a tiny house?
A tiny house is a small, typically mobile home that ranges from 100 to 400 square feet in size. It is designed to be a minimalist living space that maximizes functionality and utilizes every inch of available space. It is often used as an alternative to traditional housing, as it is more affordable, environmentally friendly, and allows for a simpler lifestyle. Tiny houses can be built on a trailer, in a backyard, or on a foundation, depending on local zoning laws.
2. How much does a tiny house cost?
The cost of a tiny house can vary greatly depending on the size, materials used, and level of customization. On average, a professionally built tiny house can cost between $30,000 and $100,000. However, those who are willing to build their own tiny house can save money on labor costs and often spend around $20,000 to $30,000 on materials.
3. What are the benefits of living in a tiny house?
Living in a tiny house offers many benefits, including lower living expenses, a smaller environmental footprint, and a simpler lifestyle. Tiny houses require less energy to heat and cool, use less water, and generate less waste than traditional homes. They also encourage a minimalist lifestyle, forcing occupants to prioritize what possessions are truly necessary. Additionally, tiny houses can be moved to different locations, allowing for a sense of freedom and adventure.
4. How do you legally live in a tiny house?
The legality of living in a tiny house varies depending on location. In some areas, tiny houses are classified as RVs and can be parked on private property or in RV parks. In other areas, tiny houses must be built on a foundation and meet certain building codes. It is important to research local zoning laws and building codes before building or purchasing a tiny house.
5. Can a family live in a tiny house?
Yes, families can live in a tiny house, although it may require more planning and organization to make the space work for multiple people. Some families choose to build a larger tiny house or connect multiple tiny houses to create a larger living space. It is important to consider the needs and preferences of each family member when designing a tiny house for a family.
6. What are the challenges of living in a tiny house?
Living in a tiny house can present challenges, such as limited storage space, lack of privacy, and difficulty accommodating guests. Additionally, living in a small space with another person can be challenging, as there is little opportunity for alone time. It is important to carefully consider the potential challenges and make sure that a tiny house is the right choice for your lifestyle before making the commitment.
7. Is living in a tiny house a sustainable lifestyle?
Living in a tiny house can be a sustainable lifestyle choice, as it requires less energy and resources than a traditional home. Additionally, many tiny house owners choose to live a minimalist lifestyle and prioritize sustainability in their daily routines. However, it is important to note that living sustainably is not solely dependent on living in a tiny house, and it is possible to live sustainably in a traditional home as well.

Brody is a skilled craftsman and gardening expert. From renovating living spaces to cultivating lush gardens, Brody’s knowledge and passion shine through, inspiring readers to embark on their own home improvement and gardening journeys with confidence.






Leave a Reply