Improving Your Home
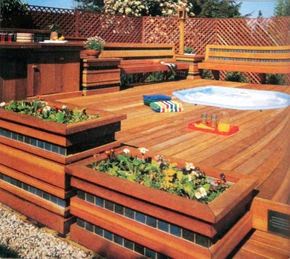
©California Redwood Association The deck can be a beautiful and functional outdoor living area that enhances the appearance of your home and provides a place to relax, entertain, and spend time with family. With this article, you can get ideas for designing a deck, whether you’re building one from scratch or adding to an existing space. The article includes pictures of various deck styles, from classic designs to modern setups.
Several factors can influence whether a deck is right for your outdoor living area, including the size and style of your home, your individual lifestyle, personal preferences, and budget. You should also consider who will use the space and how many functions it will serve. Your deck can be a transition zone between your house and yard or a true indoor-outdoor room. You can create a casual or formal setting, a quiet retreat, or a hub of activity.
When planning your deck, it’s important to consider your personal taste and style. You may prefer a certain color stain on the floor boards or a particular style of railing. However, a successful deck is more than just a response to location or need. It should integrate diverse elements into a functional and aesthetically pleasing whole that harmonizes with your home and yard. Materials don’t have to match your house exactly, but they should complement it in style and mood.
The following pages offer a variety of deck styles to inspire your outdoor living space. While this article isn’t a step-by-step guide, it discusses basic deck types and presents a range of styles that work well for both contemporary and traditional homes.
Looking for more outdoor decorating ideas? Check out:
- Decorating Ideas
- Patio Ideas
Building a Deck on Steep Terrain
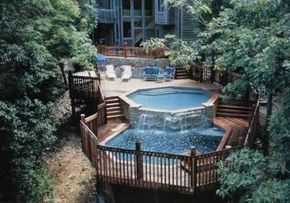
©Association of Pool & Spa Professionals This bi-level deck, surrounded by woods, features cedar decking and a lower pool that rises 12 feet above the slope base.
Designing and constructing a deck on steep terrain can be challenging, especially when dealing with up and down slopes. However, multiple levels can provide an effective solution. Gradually stepping levels up or down an incline can be both practical and visually exciting, blending in with the natural surroundings. Most houses are built at the top of a slope, making it common for decks to start high and proceed downward, often in the form of a split-level or cascade of platforms. Although high-level decks can be a great option, they can also present problems, such as overshadowing rooms below and dominating the view of the house when seen from the bottom of the slope.
When building on steep terrain, a sturdy understructure is necessary to support the deck and withstand a variety of soil conditions. Concealing the underpinnings with latticework, siding, or shrubs can provide a finished appearance for the deck and your home.
Looking for more outdoor decorating ideas? Check out:
- Decorating Ideas
- Patio Ideas
On-Grade Decks: A Ground-Level Solution
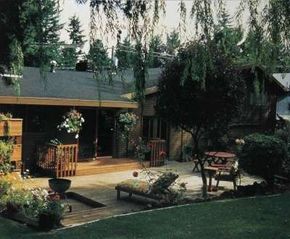
©Wolmanized Wood This spacious deck offers a comfortable mix of sun and shade and serves as a versatile multipurpose outdoor room with areas for cooking, dining, and relaxing.
If your site is level or slightly sloped, building an on-grade deck may be a great option. On-grade decks are easy to design and construct and can be shaped in countless ways. Since they rest close to the ground, they rarely require railings or steps. On-grade decks are great additions to single-story homes or those with a low profile where a raised or multilevel deck may not be suitable.
Some on-grade decks are built flush with the ground, but the direct contact with the earth requires materials that resist decay, such as pressure-treated lumber or PVC vinyl. Most designs are elevated slightly above ground level to allow for proper drainage and air circulation and to compensate for uneven or sloping ground.
Looking for more outdoor decorating ideas? Check out:
- Decorating Ideas
- Patio Ideas
The Benefits of Freestanding Decks
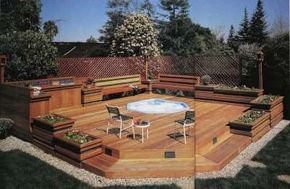
©California Redwood Association This redwood deck features a wet bar with easy-to-clean tile counters, post lamps controlled from the house, and benches and tables built into the perimeter.
Freestanding decks can be a great addition to outdoor areas such as patios or gardens, as their materials and designs can be easily customized to either blend in or stand out. Wooden decks can be combined beautifully with various types of masonry and stone commonly found in patio construction, such as brick, flagstone, and crushed rock. When colors, shapes, and textures complement each other, the deck and its immediate surroundings can form a unified outdoor space that flows from one area to another. Contrasting styles can also be used to distinguish different areas and activities. For example, the deck may fit seamlessly into the overall landscape but intentionally contrast with the nearby lawn or a more distant patio.
As extensions of the home, detached decks should have some connection with the house itself, whether it’s an informal gravel or bark path, a more formal walkway, or a bridge or platform. In a large yard or remote location, a freestanding deck may not be in direct view of the house, but it should still feel accessible.
Looking for more outdoor decorating ideas? Check out:
- Decorating Ideas
- Patio Ideas
The Advantages of Multilevel Decks

©Wolmanized Wood A pleasing juxtaposition of heights and shapes creates visual interest and helps define the different
When planning your deck ideas, you may encounter challenges associated with outdoor living. These can be overcome with multilevel decks, which can step up or down a steep or rocky slope to transform an otherwise unusable space. They can also be designed as a series of space-saving platforms to make the most of an awkward or cramped outdoor area, or arranged in a succession of broader levels to give a large, uninteresting yard a new focal point. By adding built-in seating, planters, areas for sun and shade, and even a water feature, multilevel decks can become preferred living spaces over indoor rooms.
All decks look best when they have a cohesive appearance. Multiple decks in particular can appear overly busy if they lack consistency in materials or design. Repeating a railing detail, platform shape, or bench style can help tie the various levels together.
To find more outdoor decorating ideas, check out:
- Decorating Ideas
- Patio Ideas
Elevating Your Home’s Beauty with Multiple Levels
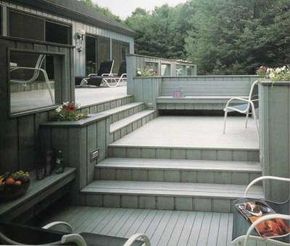
©Peter C. Kurth, AIA This home’s deck design features descending levels that complement the contemporary style, color scheme, and aesthetics of the house.
While multilevel decks can solve site issues, they can also enhance the house and garden. Often, multiple levels are incorporated into a home’s architecture to blend the building and deck ideas with nature in a gradual and pleasing way. They can also serve as connectors or bridges within the landscape or set the stage for unique landscaping styles. Breaking a large deck into levels gives it a cozier appearance and better proportion to the house’s size.
Integrating built-in planters and seating can indicate level changes and potentially replace traditional rails. Multiple decks allow for creative patterns that can be repeated on other levels, such as changing the floorboard direction on stairs, shaping corners diagonally, or using horizontal railings instead of the standard vertical design.
To find more outdoor decorating ideas, check out:
- Decorating Ideas
- Patio Ideas
Elevated Decks with a Stunning Appearance
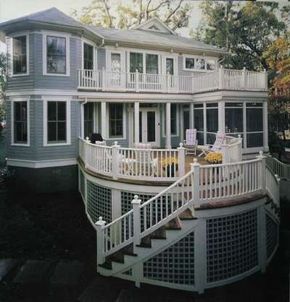
©California Redwood Association This raised semi-circular deck complements the Victorian-style house with its curved stairs that hug the deck’s bow.
Building an outdoor living area on a nearly level site can be simple, such as an on-grade deck or a concrete or stone patio. However, most sites aren’t perfectly flat, so a raised deck on posts is the solution. Raised decks can be a foot or so above grade or several feet high to match the height of interior rooms and gradually decrease down a slope. It can be a freestanding structure or attached to the house. The support system for a deck close to the ground is simple, but a larger or higher deck requires a substructure engineered for stability and load-bearing.
To find more outdoor decorating ideas, check out:
- Decorating Ideas
- Patio Ideas
Creating Drama with Contemporary Deck Design
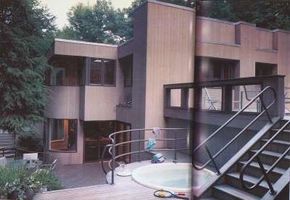
©Peter C. Kurth, AIA The open and fluid railings of this contemporary deck design provide spa users with stunning natural scenery views while the Plexiglass inserts keep children safe.
Many contemporary homes and deck designs focus on line and form to create striking compositions without unnecessary embellishments. These styles lack ornamentation and frills but add drama through their integration of line and form.
The architect’s own home features a design that incorporates strong vertical and horizontal surfaces, softened by a curved wall that is replicated in the midlevel deck and handrails. The metal railings have fluid lines that give a nautical feel, inspired by a nearby pond. The upper deck wall has clear plexiglass inserts that allow unobstructed views of the surrounding trees and vegetation while also serving as a safety measure. The color scheme of the house and deck design also follows a driftwood gray on walls, a darker shade for trim and railings, and a water-like blue-gray on the deck.
When building on a site with panoramic views, decks can be custom-crafted to fit where they function best. A series of levels spreading down and away from the house allows for unobstructed views from interior living areas. Another solution is to construct a broad platform on-grade or slightly raised, that uses low benches and planters to provide safety while maximizing both close-in and distant views.
Building a deck is a functional, pleasing alternative to the traditional backyard, especially as houses adjust to smaller lots and other restrictions. Decks can run right up to the door at the same level as the interior rooms, becoming true extensions of the home. They can follow the lay of the land or create their own landscape, and can be fashioned and finished in the same materials, colors, and textures as the houses they adjoin.
This two-level redwood deck was created to transform a dull and high-maintenance backyard that was disconnected from the indoors and situated below the house. The new deck spans the width of the property and offers features that the previous area lacked, including an aboveground pool, seating and dining areas, low-maintenance planters, and a trellis for shade and privacy.
To see more outdoor decorating ideas, check out “Decorating Ideas” and “Patio Ideas.”
The renovated deck, which descends 20 feet to the lawn, complements the house’s style and features sawed cedar siding that matches the original structure. Many decks built in the past 25 years were functional but lacked visual appeal, with simple rectangular platforms and crib-style railings. However, a remodel can elevate a deck from ordinary to extraordinary.
The updated deck in this case was previously unconnected to the backyard and did not enhance the house’s contemporary architecture. The remodel transformed the deck and connected it to the lawn, with three levels that follow the slope of the site and built-in benches and planters. Clear plexiglass inserts in the railing provide safety and unobstructed views of the surrounding scenery.
For more outdoor decorating ideas, see “Decorating Ideas” and “Patio Ideas.”
To add some color and variety to a deck, consider changing the material of the railing. The deck pictured here features a redwood platform with a steel-tubing railing finished in vibrant red, giving the 50s-era home a fresh and modern look.
The deck posts and substructure are covered in diagonal wood siding that matches the horizontal boards of the house in the photo with the caption “©California Redwood Association”. The deck was expanded by adding two triangular popouts and built-in seating to create more space. French doors replaced aluminum windows to provide access from different areas of the house. A series of stairs and landings was added to segregate various activities and provide an easy route to the backyard. The lower portion of the deck was painted in redwood siding that blends with the existing house while updating its appearance.
The second photo, also with the caption “©California Redwood Association”, shows a contemporary deck with steel tubing edges and redwood floorboards that were screwed in place from underneath for a smooth finish. The article suggests using a modular deck system for hard-to-reach or confined outdoor areas. This approach can save on construction labor and expense. Another solution for small spaces is tailoring the deck to fit exactly. The article suggests revamping a small lackluster area by converting narrow back steps and a concrete walkway into a few broad landings with built-in benches and planters.
The article also discusses deck ideas for vacation retreats in the mountains. The redwood deck shown in the third photo blends in with the rustic design of the house and its wooden setting. The article recommends taking advantage of the outdoor experience by incorporating deck ideas that suit the surroundings.
This redwood house lacked an outdoor area for the owners to enjoy the seasonal creek and waterfalls nearby. To solve this, a bi-level redwood deck was built to fit into the landscape, with levels and steps that angle around rocks and trees to a landing near the creek. The stairs, built between existing rocks and a stone wall, gradually narrow and descend to the ground, designed in a light and open style to not block views from inside. The deck design offers multiple access points, creating flexibility in its function and division into informal zones. A neoclassical deck design can be inspired by classic architecture, such as Greek and Roman design, which has been adapted into American buildings since the 1700s. Early mansions and designs incorporated outdoor walkways, pergolas, and colonnades for shade and open space.
Nowadays, architects are still incorporating classical principles into their designs in various ways, such as maintaining correct proportions for the size and scale of the house, bringing balance or symmetry to the shape of the floor, or adding detail to the overhead shelter. Decks are particularly suitable for integrating classical elements.
If you are looking for more decorating ideas outside the home, check out Decorating Ideas and Patio Ideas.
Craftsman themes have found a home in both house and deck design. This style of architecture emerged in the early 1900s and was dedicated to bringing simplicity, beauty, and “honesty” to home-building through traditional craftsmanship and materials. The use of wood was expressive, exposing timbers and shaping and fitting them together in bold yet rhythmic lines. Craftsman designs also took a comprehensive approach to the house and its surroundings, incorporating gardens and outdoor living areas as planned extensions of the home. The style also had a keen interest in Japanese art and workmanship, resulting in a comfortable hybrid that characterizes many homes built in recent years.
For more decorating ideas outside the home, check out Decorating Ideas and Patio Ideas.
Building a deck often means considering the original idea of the house. Regional architecture evolved over the years as a sensible response to climate and site that also took advantage of whatever materials were readily available. The wood clapboard houses of New England had small windows and large fireplaces to help minimize the cold, while adobe designs of the Southwest employed extra-thick walls to keep out the heat. The regional styles of the Pacific Northwest reflect a composite of shapes, materials, and moods that are influenced by its diverse history and culture. Although the styles of the houses shown here are somewhat different, they respond to local conditions in similar ways.
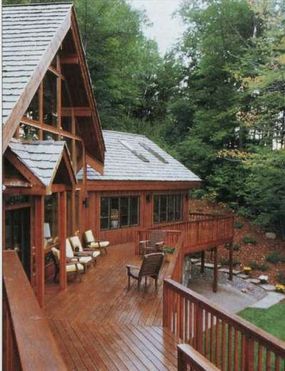
©Lindal Cedar Homes This A-frame home is popular in the western mountains and can easily adjust to alpine conditions. Its informal living areas open up to a well-proportioned deck. The large expanses of glass bring light and views to the interiors and offset overcast periods, while ample decks suggest comfortable temperatures and sunny skies for most of the year. All the designs feature local western red cedar siding and decks finished to allow the wood’s natural beauty to shine through.
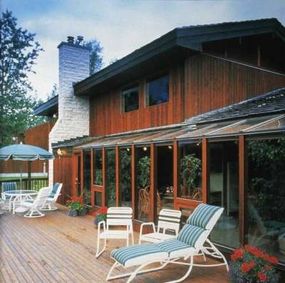
©Lindal Cedar Homes The glass-enclosed sunroom between the house and deck is a perfect solution for year-round living, particularly in regions where it’s often cool or damp during the summer. To get more decorating ideas outside the home, you can see our Decorating Ideas and Patio Ideas.
An Older Tudor Gains a New Deck
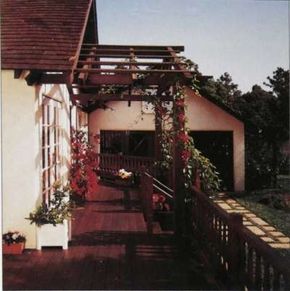
©California Redwood Association Before adding a deck to your home, consider its style. For example, in the early 20th century, several traditional architectural styles were revived all around the country, and many of these designs were rooted in certain periods of history, both American and European. One of the most popular period styles was the Tudor, usually a simplified version of the Elizabethan house and distinguished by its stuccoed or stone exterior, exposed half-timbers, and small leaded windows. The redwood deck addition shown here blends handsomely with the picturesque style of the Tudor home. The gabled structure above the French doors echoes the shape of the roof lines, its timber-frame construction also a reminder of the Tudor’s characteristic half-timbers.
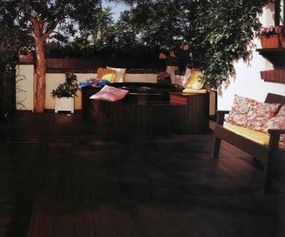
©California Redwood Association The built-in spa with a curving bench that also serves as a step for easing in and out of the water is artistically wrapped with a redwood surround. The well-integrated deck design visually anchors the house to the ground and gives presence to a side yard that was ignored before. The dark-stained surfaces tie in with the house trim and the shingled upper walls and give the deck a more traditional look.
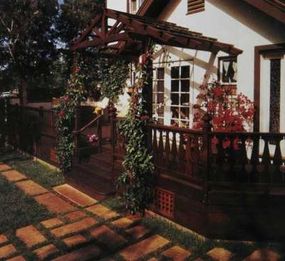
©California Redwood Association The beautifully crafted redwood deck complements the styling of this Tudor home, and the balusters of the railing carry a whimsical heart motif. For more decorating ideas outside the home, see our Decorating Ideas and Patio Ideas.
Old-Style Porches for New Homes
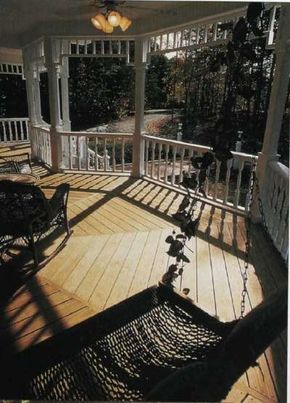
©Wolmanized Wood Porches are typically associated with older homes and bygone eras, but many current house design ideas integrate front and rear porches into the original plan as a way to expand living space without adding another interior room. As more and more families follow informal lifestyles and discover the pleasures of relaxing and entertaining at home, porches are becoming multifunctional indoor-outdoor areas, like decks and patios. Although porches are most often associated with traditional designs, such as shingled Victorians, Midwestern farmhouses, and rambling ranches, they have also found a place among more contemporary styles. The wedge pattern of the floorboards follows the angular path of the posts and railings, adding interest to the design of this porch.
Porches are an extension of a house that can be adapted to the same site conditions as the main building. They can be built at ground level or raised with stairs connecting them to the yard. Porch floors are usually level with interior rooms, making it easy to transition between inside and outside. Unlike decks, porches remain on a single level as they edge the house.
To add privacy to a deck, a privacy screen can be installed. These can be designed to look like fences or be more open to allow light and air to filter through. Vertical screens are useful in windy or sunny conditions and can prevent debris from blowing into pools or spas.
A screened enclosure is a great way to enjoy the outdoors while being protected from rain and insects. Screened-in porches were popular in the past but have been replaced by decks and patios as the primary outdoor living space. However, existing porches can be easily screened in to create a private outdoor room for dining and entertaining. Enclosing a portion of a deck near the house is another option.
For more ideas on decorating outside the home, check out “Decorating Ideas” and “Patio Ideas.”
A screened porch can be a perfect retreat on a rainy summer day, especially when surrounded by flowering shrubs and trees. The article offers some decorating ideas for outdoor spaces, including patios and decks. The first section focuses on ideas for building a spa into a deck. Spas are a great addition to outdoor living spaces, as they take up little room and can be incorporated into small decks in tight corners or narrow sideyards. Deck surrounds for spas can be designed in a variety of ways to create dramatic floor patterns, accentuate the soaking area, or simply echo the shape of the spa. The second section of the article discusses ideas for decking around swimming pools. Wood decking is a versatile option that integrates well with other materials like tile, brick, and natural stone. Pools should have a surround that is at least equal in size to the area of the pool, allowing enough room for tables, chairs, and various seating options. A shady spot nearby is desirable, and a surround that covers a large expanse can be broken into levels to create several outdoor rooms. Built-in benches can be used to make a tight spot seem larger while providing space to sit or stretch out in the sun.
The redwood and brick deck surrounding the 35-foot lap pool has a natural blend with the landscape due to its rich colors and textures. For more outdoor decoration ideas, see Decorating Ideas and Patio Ideas. An open-face gas barbecue is designed to vent smoke up and away from seating and spa areas. Cooking out on the deck is an excellent idea, especially during warm summer days. A barbecue or cooking center works best when it is not too far from the house but not so close that smoke and odors can drift indoors. Gas-fueled barbecues have become popular alternatives, and augmenting the cooking area with counters, shelving, storage, and even a sink can be a real bonus for frequent entertaining. Shade coverings are essential for sunnyside decks as they can be unbearably hot during summer months. A shade structure should be designed to moderate the sun’s rays without blocking light, air, or desirable views from the deck. Overhead shelters can also serve as privacy screens, obscuring views from rooms above or a building next door.
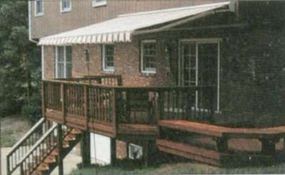
©Archadeck The entire house wall is shaded by the overhead awning. The roof effect is created by the narrow spacing of the wood slats, while still allowing light to spill through.
For more outdoor decorating ideas, check out:
- Decorating Ideas
- Patio Ideas
Dramatic Deck Designs with Overhead Features

©Wolmanized Wood The beautifully crafted pergola is the main attraction of this handsome redwood deck, providing definition to the sunken Japanese-style firepit below it.
A pergola is essentially an arbor with an open roof, making it a great addition to a deck or garden area that lacks visual interest. It can also highlight special features like a spa or conversation area. The rafters and crosspieces in many pergola designs can add height and mass to a flat portion of the deck. While pergolas are often used for decorative or architectural purposes, with minor adjustments to the roof system and the addition of climbing vines, it can become a dramatic overhead shelter.
A pergola can also be made up of separate vertical structures that are tied together visually with a band of horizontal boards at the top. This design can unify different areas of a deck, create a path, or give the impression of a roofed walkway from one part of the garden to another. When covered with greenery, it can turn into an arbor.
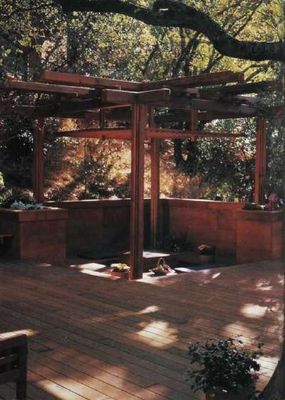
©California Redwood Association The open framework and narrow boards give this pergola a light feeling, and its gently angled design embraces the spa without overwhelming it or the deck.
For more outdoor decorating ideas, check out:
- Decorating Ideas
- Patio Ideas
Gazebos Bring Nostalgic Charm

©Archadeck This gazebo is a relaxing retreat with typical Victorian-style features: an octagonal shape, white finish, and rooftop lantern for light and air.
In Victorian times, gazebos were the most popular deck idea. They were airy summerhouses or garden structures, often located on a knoll with a pleasant view. They were elaborately styled and decorated with intricate fretwork. Nowadays, gazebos serve the same purpose as open-air retreats. Although modern gazebos are more simply styled, they often have the traditional octagonal shape, turreted roof, and decorative detailing.
Gazebos can be more than just an attractive focal point or seating area with a view. It can be a children’s play space, a Sunday brunch spot, or partially enclosed to act as a poolside changing room, studio, or storage area for garden tools. A gazebo can bring old-fashioned pleasure to any yard, tailored to your specific needs.
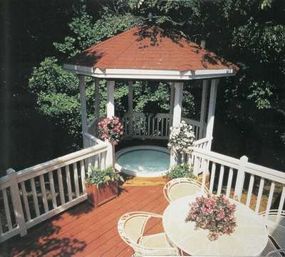
©Association of Pool & Spa Professionals. This cozy spa corner reminds us of a vintage gazebo with a turreted balcony perched on the side of a building, adding charm to the surrounding area.
Looking for more outdoor decoration ideas? Check out:
- Decoration Ideas
- Patio Ideas
Customized Railings for Safety and Style

©California Redwood Association The fluid lines and light yet strong look of this redwood railing make it more eye-catching. The craftmanship and attention to detail showcase the design.
For elevated decks, railings are an essential safety feature. They also serve as a prominent element in a deck plan and offer custom treatments and ideas that can enhance the overall design.
Although the simple and basic crib-style railing is appealing, custom effects can be achieved through some variations. Narrow tubular piping can replace the stringers between posts, or the balusters (the vertical parts of the rail) can be shorter, leaving an opening below the topmost horizontal railing, which provides a better view when seated.
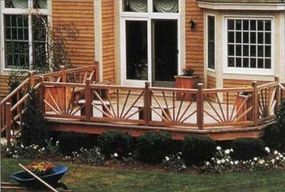
©Archadeck This attractive splayed pattern and light natural finish of this railing design complements the traditional styling of the house.
If unobstructed views are the goal, plexiglass inserts, stainless steel cable, or wire mesh screening can be incorporated into the railing design, which are all safe and contemporary alternatives to traditional railings. If more privacy or less street noise is desired, a solid half-wall railing or low lattice fence can be used, perhaps topped with planters. With a little planning and creativity, the options are limitless.
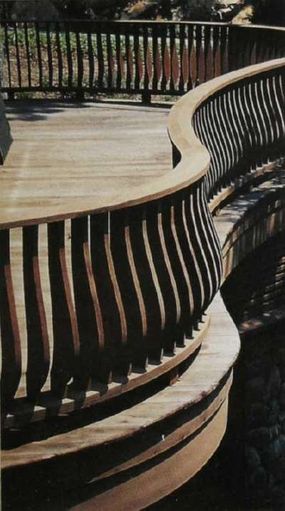
©Archadeck The stained redwood balusters of this rail, gently curved on both sides, soften the design and contrast nicely with the weathered floor.
Looking for more outdoor decoration ideas? Check out:
- Decoration Ideas
- Patio Ideas
Functional and Appealing Benches

Used Courtesy of Western Wood Products Association This bench-with-a-difference has a wraparound seat and slatted backrest that doubles as a base for a convenient serving buffet, making it a perfect deck accent.
Every deck requires a place or two for seating, whether it’s to read a book, relax after a long day, or chat with friends. While a group of chairs can do the job, built-in wooden benches offer an alternative idea that complements the look and feel of a deck. Built-in benches also consume less space and, when placed along the perimeter, can free up portions of the deck for other activities. These practical accents can be used as focal points to showcase an unusual design or beautiful craftsmanship, or they can be styled to blend in quietly, allowing some other feature to take center stage. Since built-in benches can’t be moved to different locations, careful consideration should be given to their placement. A good solution might be to position the benches in areas that receive both sun and shade at different times of the day.
A bench that is well-designed should be spacious and comfortable enough to seat two people. If it is not deep enough, it may feel more like a perch than a seat. A long bench that is deeper-than-usual can be used as a platform for sunbathing and with cushions, it can be an ideal spot to take a nap.
The beautiful bench displayed is designed to reflect the latticework of the arches, bringing the entire deck design together. For additional outdoor decorating ideas, you can check out “Decorating Ideas” or “Patio Ideas”.
“Warm Gathering Places” is the main focus of this section. The brick-edged firepit is the center of attention in the lower deck, surrounded by an intimate conversation area. Unlike stairs and railings, a firepit is an accent deck idea that is solely meant for enjoyment of the outdoor space. It is a perfect addition to any outdoor area as it provides warmth and fosters friendly conversation among those gathered around it. The firepit can be especially welcome during chilly evenings or on brisk days, extending the life of the deck as an outdoor room.
When it comes to incorporating firepits into deck designs, careful planning is required. The base should be placed directly on the ground for safety purposes, and it works best with on-grade decks. For raised decks, the base can be built up using masonry materials or concrete blocks. A firepit should also be lined with heat-resistant firebrick, and the sides should be tall enough to prevent the surrounding deck boards from being damaged or scorched by the fire. Alternatively, a freestanding metal woodburner is an excellent option for a firepit. It often has a dish-like shape and can be set on a protected surface.

With a gentle slope and a series of broad platforms, this deck features a brick firepit on its lowest level. The design is courtesy of Western Wood Products Association.
Looking for more outdoor decorating ideas? Check out:
- Decorating Ideas
- Patio Ideas
Adding Colorful Accents to Your Deck
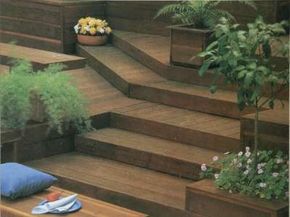
©California Redwood Association
Planters are a simple and affordable way to add color and visual interest to a wooden deck. They can be built-in, stand alone, or incorporated into a railing design. Planters can also be used to define areas of the deck and mark changes in elevation. On-grade decks can even have planters with openings cut into the deck floor for plants to root directly into the ground. In addition to adding color, planters can also provide fragrance, fresh produce, and seasonal cheer.
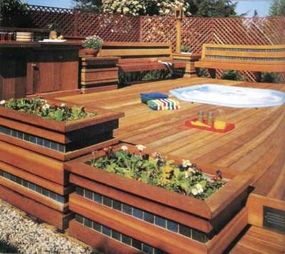
©California Redwood Association
This deck uses a combination of tiles and wood to tie the planters in with both the deck and the pool.
Looking for more outdoor decorating ideas? Check out:
- Decorating Ideas
- Patio Ideas
The Benefits of Built-In Planters
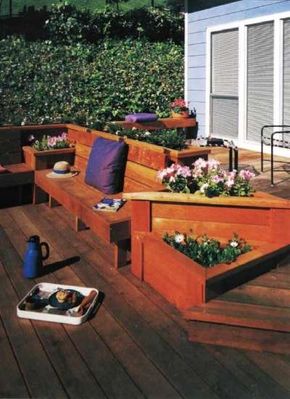
©California Redwood Association
Built-in planters are a great option for small decks, especially when paired with built-in seating. They can also be clustered together to save space or used as a backrest for a bench. Large decks can also benefit from planters, which can be used as privacy screens or combined with a vertical trellis.
When constructing a planter, it’s important to use wood that is resistant to decay and maintains its appearance over time. Redwood is a popular choice for many decking projects, but it’s crucial to choose the correct grade of lumber. Heartwood, found in the center of the tree, is naturally strong and rot-resistant when in contact with water and soil. Grades with “heart” in their name, such as construction heart or all-heart, are ideal for planters.
For outdoor decorating ideas, check out Decorating Ideas and Patio Ideas. Proper lighting is crucial for nighttime activities on the deck, and low-voltage lighting is safe, economical, and easy to install. There are various low-voltage fixtures available, such as surface/deck lights, tier lights, and floodlights, that can suit any style deck.
Freestanding decks are perfect for gaining outdoor living space, especially when an attached deck isn’t possible or the location is far away. They can transform a neglected corner of the yard into a secluded retreat for reading, a play area for children, or a showcase for colorful pottery and plants.
Freestanding decks are not temporary solutions, but rather permanent structures that adhere to the same structural requirements as other types of decks. They can be as simple as a low-level platform or as complex as a multilevel system of platforms and connectors. Regardless of the design, detached decks provide an excellent outdoor living experience.
Wood has been the traditional material for decks, but it requires maintenance to keep it healthy and looking its best. Synthetic materials like PVC vinyl offer a practical alternative to wood. PVC vinyl decks are durable, weather-resistant, and virtually maintenance-free. They come in traditional and contemporary looks and a variety of railing designs to suit different house styles.
Trellises and arbors are popular structures for supporting plants on and around the deck. Trellises have a slender profile and can be attached to a wall, stand alone, or be used overhead. Arbors are freestanding garden structures with space beneath to walk, sit, or tend to shade-loving plants. They’re great for growing fruit like grapes and blackberries and can be a delightful place for both adults and children to harvest fruit.
To find more exterior decorating ideas, check out:
- Decorating Ideas
- Patio Ideas
Surrounding Trees with a Deck
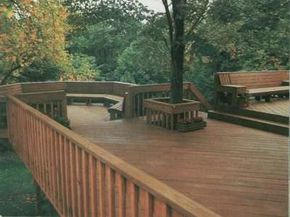
Incorporating trees into the design of a wood deck can provide both functionality and natural beauty. Trees offer privacy, shade, and protection from wind, while also adding color and texture to the landscape. Instead of removing mature trees to make space for an outdoor living area, decks can be built around them without damaging their root system or airflow. It’s important to leave enough space around the trunk to allow for continued growth, especially for young or fast-growing trees.
Tree surrounds and benches are a perfect match, whether as separate seating or a wrap-around bench. The surround can also take the form of a low wall that doubles as a railing filled with shade-loving plants, as long as they and the tree have the same soil and water requirements.
To find more exterior decorating ideas, check out:
- Decorating Ideas
- Patio Ideas
FAQ
1. What are some good deck ideas for a small backyard?
For a small backyard, consider a multi-level or tiered deck that can maximize the space. A corner deck can also be a great option if you have limited space. Alternatively, you can go for a minimalist deck with simple seating and décor, using potted plants to add some greenery and color.
2. What are some popular deck ideas for entertaining?
A large, open deck with ample seating and a built-in grill or outdoor kitchen is great for entertaining. Adding a fire pit or outdoor fireplace can also create a cozy atmosphere. If you have a pool, consider a pool deck with lounge chairs and a shaded area for relaxation.
3. How can I incorporate eco-friendly elements into my deck design?
You can use sustainable materials such as composite decking or reclaimed wood for your deck. Incorporating plants and greenery can also be a sustainable choice, as they can provide shade and help cool the deck. Solar-powered lighting is another eco-friendly option that can create ambiance without using electricity.
4. What are some deck ideas for a modern home?
A sleek, minimalist deck with clean lines and simple furnishings works well for a modern home. Using materials such as concrete or metal can also give the deck a contemporary feel. Consider adding a pergola or shade sail for a touch of modern style.
5. How can I make my deck feel more like an outdoor room?
You can add outdoor rugs, throw pillows, and curtains or shades to create a cozy, indoor-like feel. Incorporating a built-in bench or sectional seating can also create a comfortable outdoor living space. Adding a focal point such as a water feature or artwork can also make the deck feel more like a room.
6. What are some deck ideas for a beach house?
A beachy deck can incorporate natural materials such as wood and wicker, as well as nautical elements such as rope or sailcloth. Using a color palette of blues and whites can also give the deck a coastal feel. Consider adding a built-in bar for entertaining and a hammock or swing for relaxation.
7. What are some deck ideas for a mountain cabin?
A rustic deck with natural materials such as wood and stone can complement a mountain cabin. Adding a fireplace or fire pit can create a cozy atmosphere for chilly evenings. Consider incorporating a hot tub or outdoor sauna for relaxation after a long day of outdoor activities.
8. How can I create privacy on my deck?
You can add privacy screens made of wood, bamboo, or fabric to block the view from neighboring properties. Incorporating tall plants such as bamboo or evergreens can also create a natural privacy barrier. Using lattice or trellis can also add privacy while allowing for some airflow and light.

Brody is a skilled craftsman and gardening expert. From renovating living spaces to cultivating lush gardens, Brody’s knowledge and passion shine through, inspiring readers to embark on their own home improvement and gardening journeys with confidence.






Leave a Reply